Realization competition fire and disaster control center First Prize
First Prize
In order to prepare the future need for fire and disaster control facilities in the state of Brandenburg, the county of Dahme-Spreewald planned a corresponding extension on the southwestern outskirts of the city of Luckau. With the competition entry, the first thing to do was to consider the urban and natural context in a partially listed existing environment. This was achieved through the typical gable roof archetype used, which is formed by a light, open wooden slat construction. The aim was to mediate between the historical building context and the modern building function. This approach finds a creative equivalent with the chosen design of the regional contemporary architecture as well as the combination of the dominant gable roof and the adjacent low-rise building.
The INIK GmbH won first prize and was commissioned to implement the competition design.
Weitere Projekte
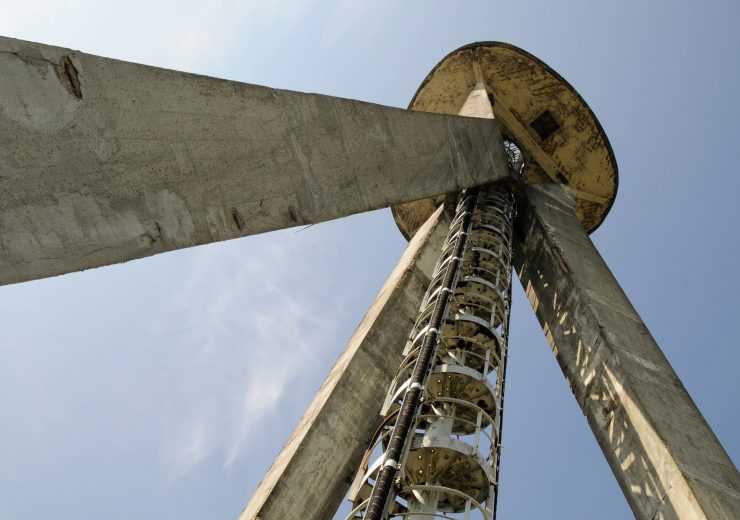
Europe 1 – Transmission Hall
Berus
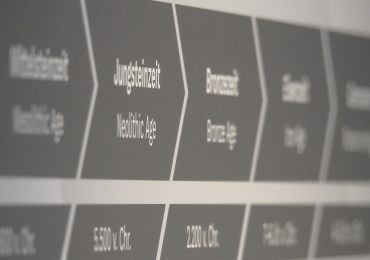
3.000 years of industrial culture in Lusatia
Cottbus
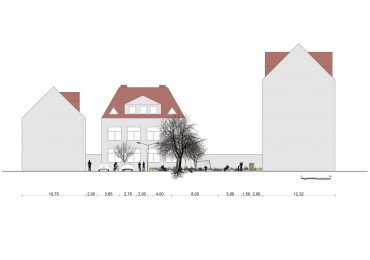
Settlement “Auf dem Sande” in Luckenwalde
Luckenwalde
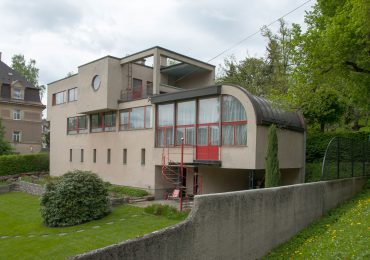
Topomomo
German-Czech Border Region
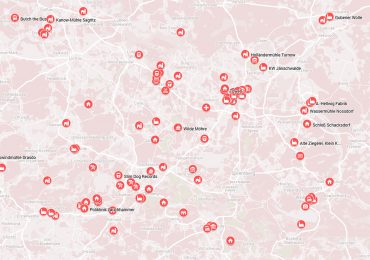
Programming workshops for industrial culture
Cottbus
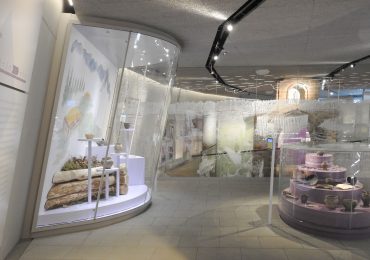
New permanent exhibition Slavic Castle
Vetschau - Raddusch
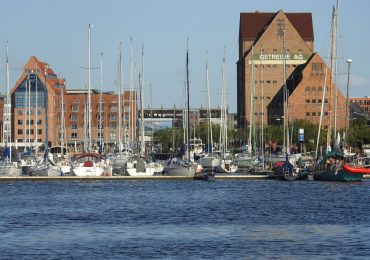
Feasability Study Market Hall
Rostock
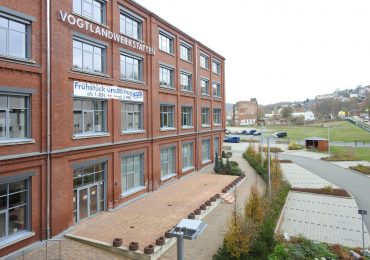


 INIK GmbH
INIK GmbH

