Hoch 5
Independent living in Cottbus
Housing is becoming more and more expensive. This leads to the housing crisis and land speculation; therefore, assembly projects are increasing. In particular younger generations want to determine their own living space and exclude the high-priced real estate industry. It is not uncommon to find some of those assembly projects close to city or even in city centres. Just like in the booming city centre of Cottbus. Old wastelands are being reactivated or existing buildings re-used. One such project to jointly design new living spaces is the ‘Hoch 5’ construction group project in Cottbus’s Karlstrasse. The result is an energetically contemporary and sustainable residential building for 6 families. With the apartment complex, with 4 storeys each divided into two apartments, a gap between two Wilhelminian-style houses has been closed and the original street image of a traditional block perimeter restored. By staggering the new building back, the neighbouring 2-storey Wilhelminian-style villa has also been successfully considered in terms of urban planning. To allow the residents a high degree of freedom and flexibility for planning the interior, load-bearing components such as walls in the interior were largely dispensed. For this reason, only two centrally located supporting walls and the surrounding outer walls take on the load-bearing function. As a result, every family was able to design their own living space.
Weitere Projekte
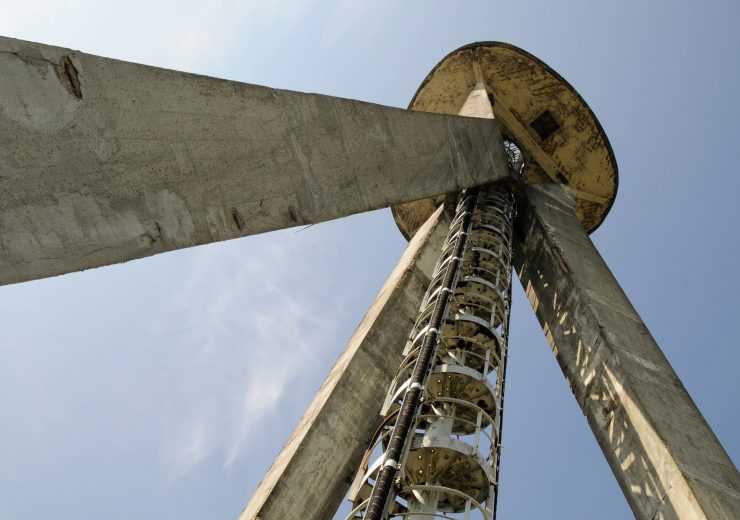
Europe 1 – Transmission Hall
Berus
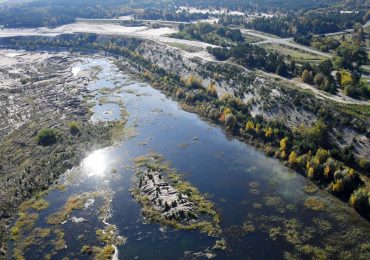
Cottbuser Ostsee Management
Cottbus
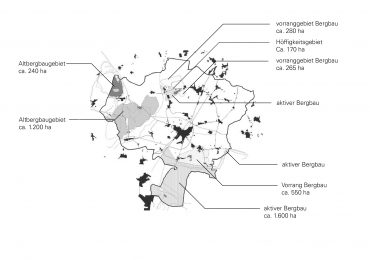
Integrated urban development concept (INSEK) Drebkau
Drebkau
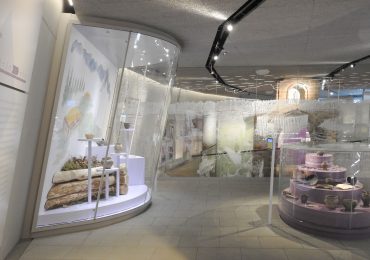
New permanent exhibition Slavic Castle
Vetschau - Raddusch
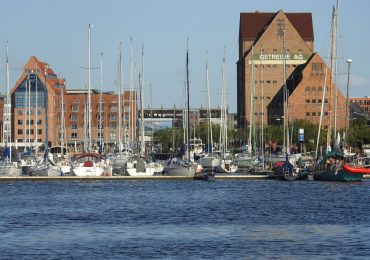
Feasability Study Market Hall
Rostock
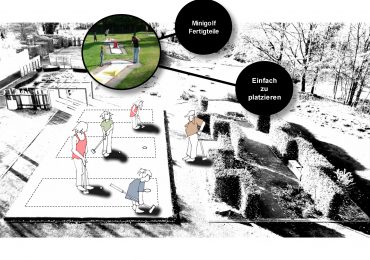
Family Garden
Eberswalde
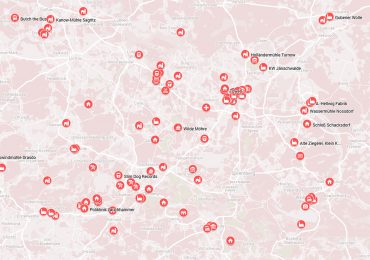
Programming workshops for industrial culture
Cottbus
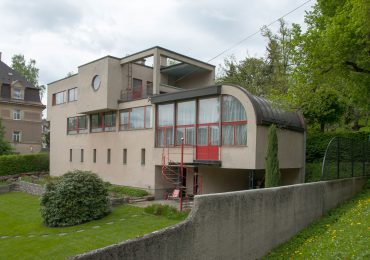


 INIK GmbH
INIK GmbH

